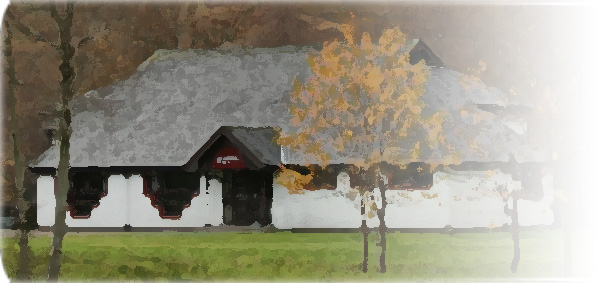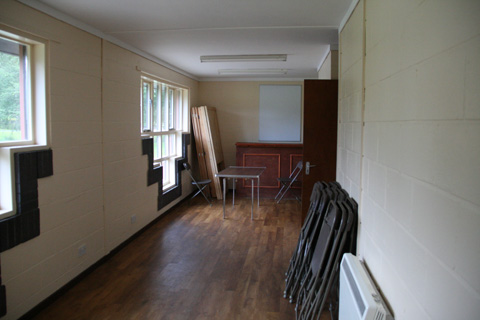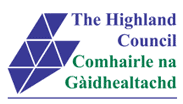
Hall Facilities
Hall
- The main hall is approximately 15.5m by 8m, making it a good size for most activities and events. It is licensed for a maximum of 150 people.
- The stage area is approximately 3m deep, and the full 8m width of the hall, with a central 4.8m wide proscenium (opening). The fixed stage does not extend into the hall, but additional staging units are available.
- The hall and stage area are fitted with a variety of lights and a sound system for shows. However, they are only available by special request.
- A large walk-in Store room at the end of the hall opposite the stage. This provides a home for tables, chairs and other large items.
Kitchen
A small (approx 2.5 x 4.1m) 'domestic' kitchen opens off the hall through a serving hatch, suitable for teas and coffees. Equipment includes:- Tea Urns, Tea and Coffee pots
- Cutlery and Crockery
- basic cooking equipment
- Fridge and Cooker, Please note the kitchen is not a catering standard kitchen, and is not liscenced for the preparation or cooking of food for sale.
Other Accommodation
- There is small committee room (approx 2.4 x 9.4m), which can be divided into two with a curtain, there are two doors, allowing the room to be used as changing rooms.
- Within the Committee Room, there is a movable bar unit for serving.
- Male and Female toilets and a disabled toilet with shower.
Plan of Hall
Not to scale, and not completely accurate at present.






